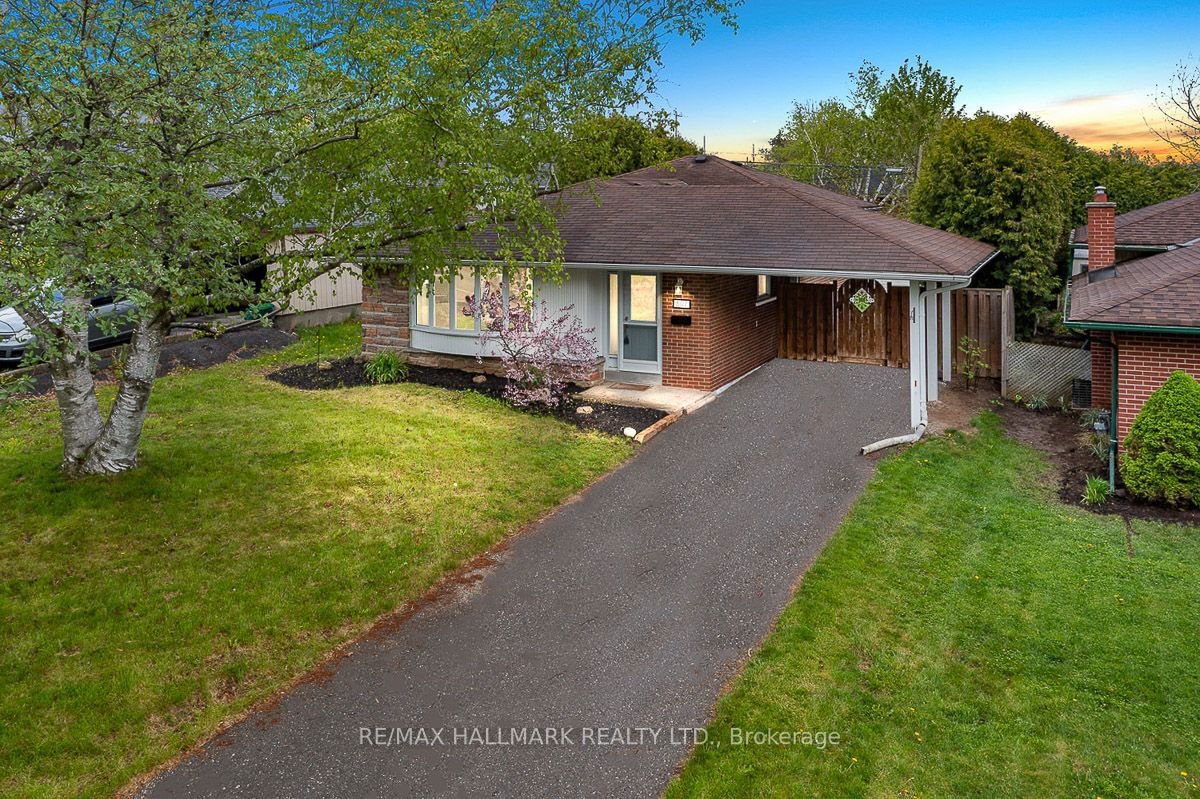$699,900
$***,***
3-Bed
2-Bath
Listed on 5/23/24
Listed by RE/MAX HALLMARK REALTY LTD.
Welcome to 607 Dundee Ave., Oshawa a beautifully renovated 3-level back split which is located in a charming community - the streets lined with mature trees. This immaculate residence boasts parking for 3 cars with an attached carport for your convenience. Step inside to the bright and airy atmosphere enhanced by gleaming luxury vinyl plank floors throughout, making it a carpet-free haven. The open-concept living room welcomes you with a large bow window overlooking the front yard, and recessed lights. The space flows into the dining room with an accent wall, perfect for family meals and entertaining. The completely renovated kitchen is a chef's dream, with new custom cabinetry, ample storage, quartz countertops, double sinks, and all-new stainless steel appliances. A charming barn door separates the main and lower levels, adding a touch of rustic elegance. Up a half flight of stairs, this home offers three spacious bedrooms, each with new modern bypass closet doors, and a fully upgraded bathroom - featuring a freshly painted vanity, new faucet and hardware, new light fixtures, and a mirror. Down another half flight of stairs is the finished basement, completed May 24, providing a large living area with recessed lighting, a huge crawl space for additional storage, and a spacious laundry room with a laundry sink. The lower-level 3-pc bath is a luxurious retreat with porcelain tile floors, a stand-alone shower, a toilet, and a modern-style vanity. The home's upgrades are extensive; including fresh paint throughout, resurfaced and painted living & dining room ceilings, new light fixtures, new trim and baseboards, black lever-style door handles, modern shaker-frame interior doors, and all-new electrical outlet covers. The exterior features a private, fully fenced yard with a garden shed and an expansive wooden deck, perfect for outdoor relaxation and entertaining. This home is move-in ready, offering modern amenities and stylish finishes throughout!
Located close to the Oshawa Centre, amenities, schools, transit and parks! POA has approximated the following years updated: Roof 19, Window 14, Bsmt 24, Furnace 17, A/C 20
E8366058
Detached, Backsplit 3
6+2
3
2
1
Carport
3
Central Air
Crawl Space, Finished
N
N
Brick
Forced Air
N
$4,513.96 (2023)
< .50 Acres
106.45x47.50 (Feet)
